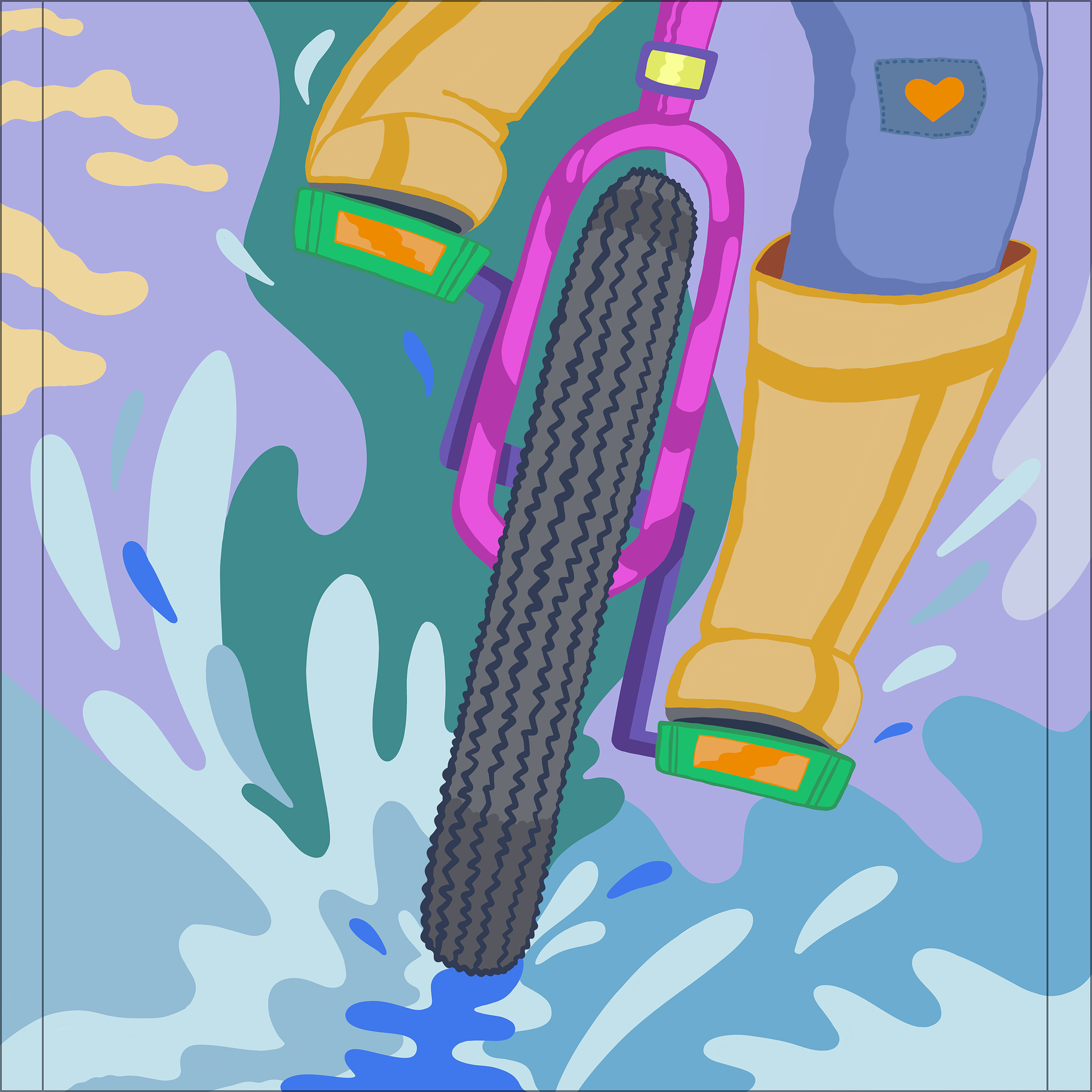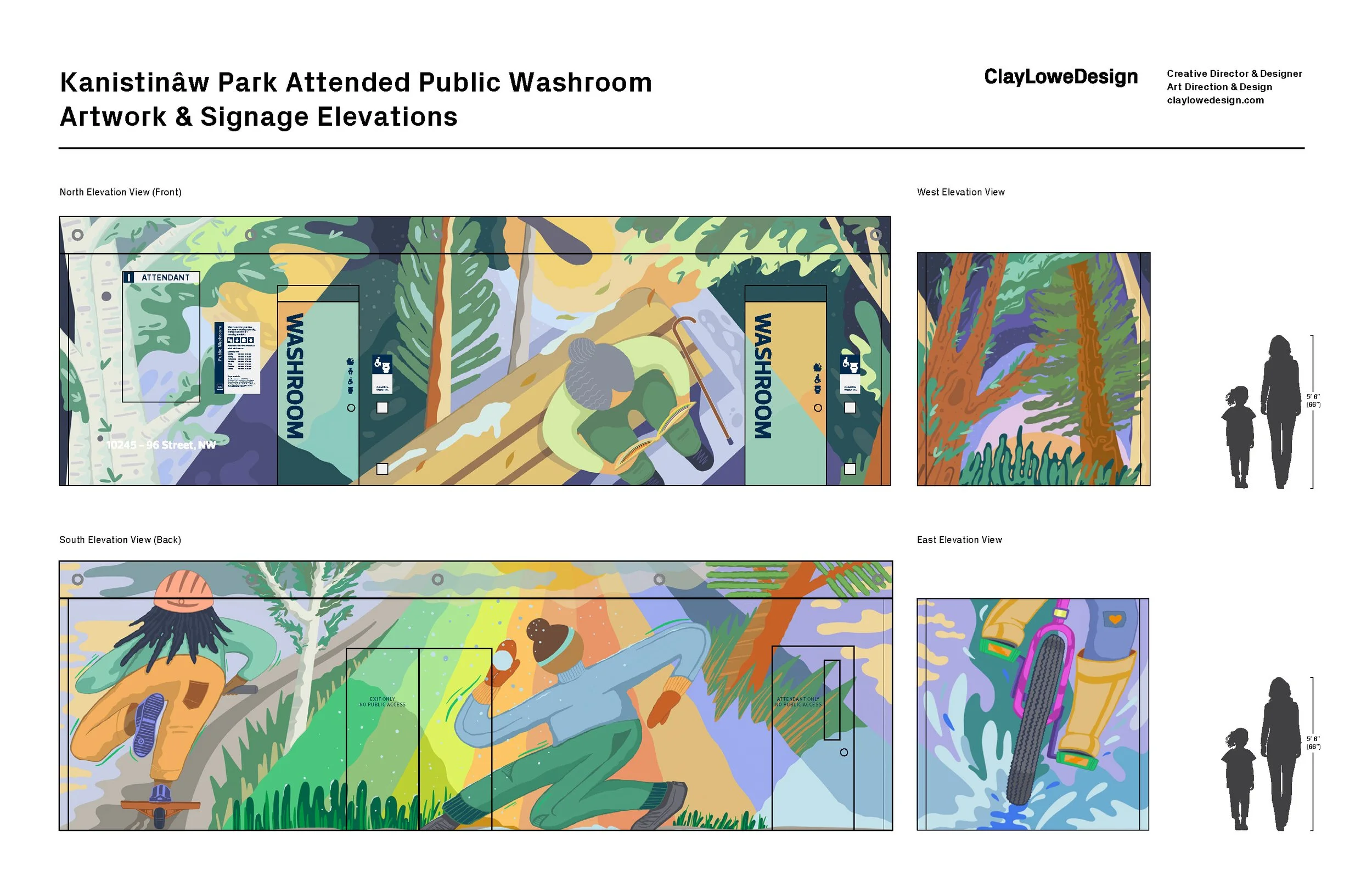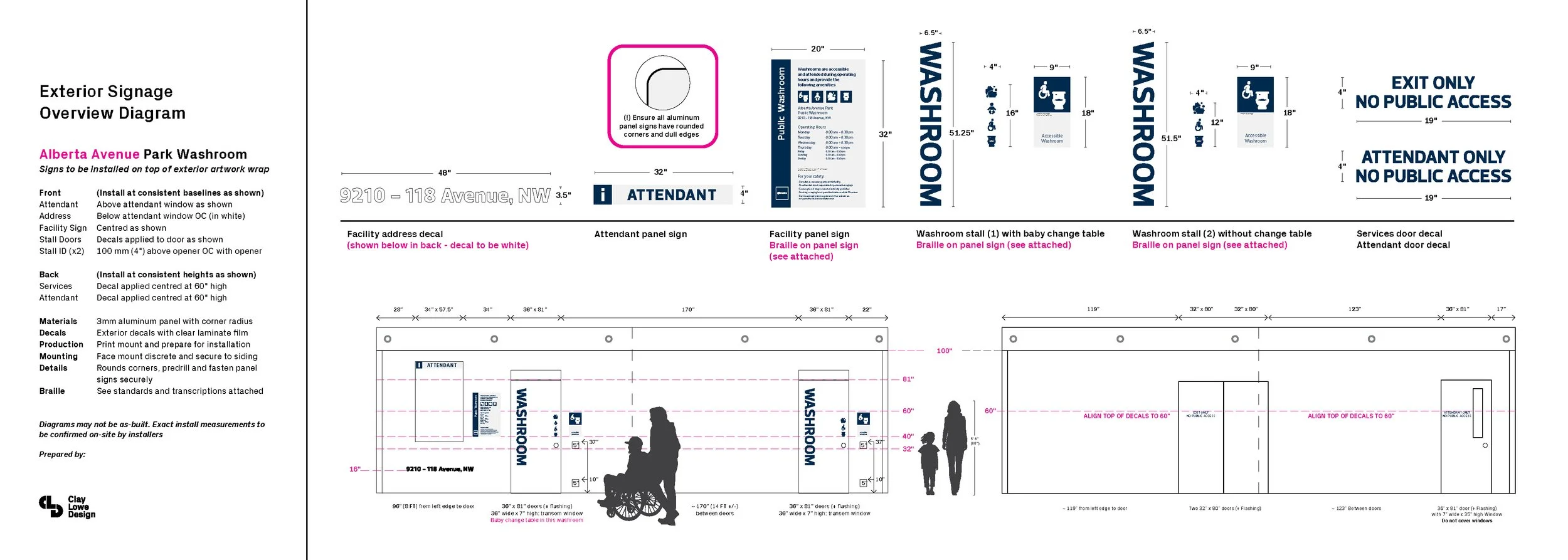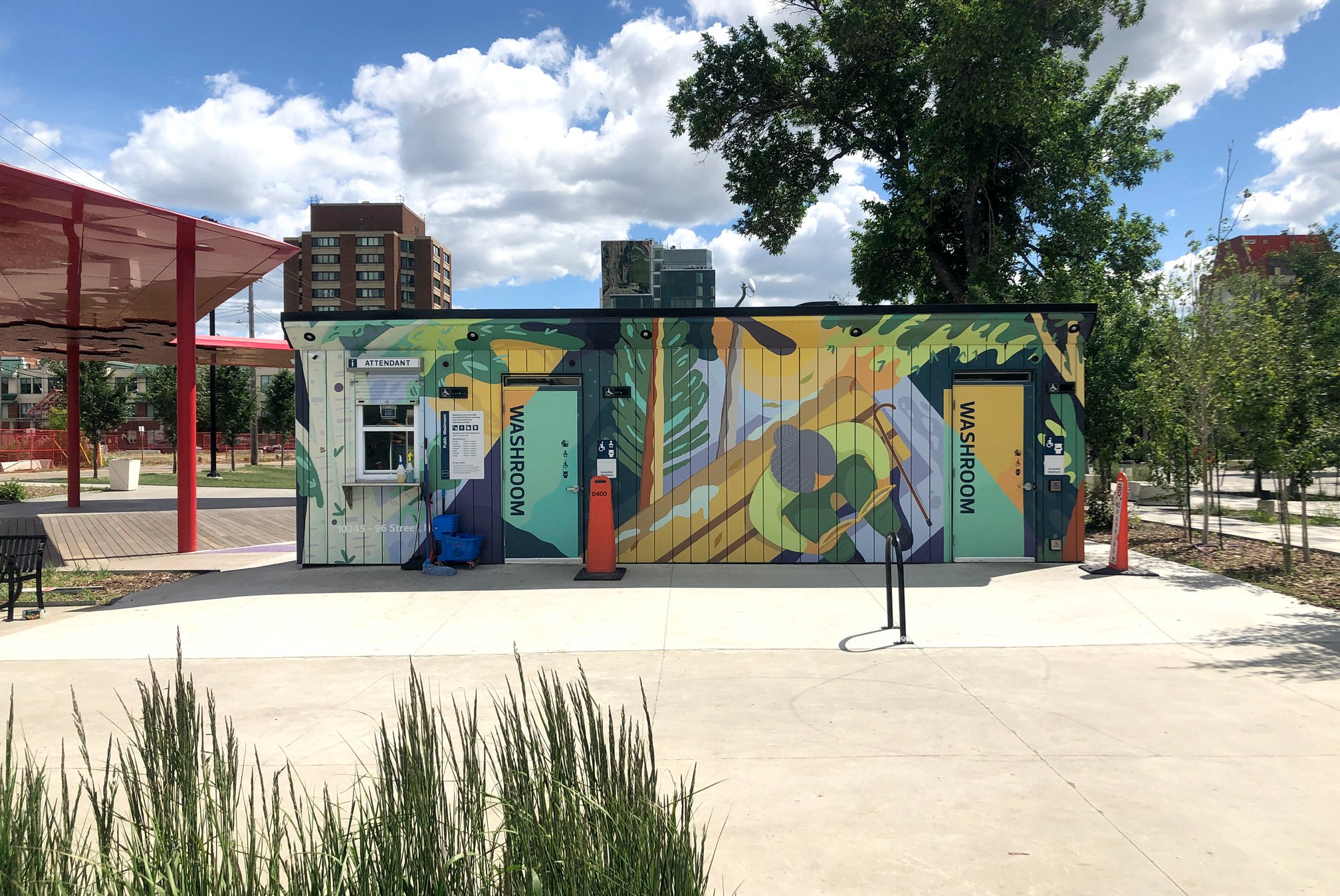
Kinistinâw Park
Attended Washroom Facility
Illustration, Signage & Experience Design for Accessibility
Kinistinâw Park is part of a new connective pedestrian corridor near light-rail transit in a historic and changing part of Edmonton's downtown-east core. The park has distinct landscaping, rest and activity areas, a covered boardwalk and public artwork. This year-round public washroom facility is adjacent to play and splash parks, near seating, plantings, and bike racks.
The park and amenities play an essential role in the inner-city area and serves diverse communities, including those facing homelessness. An attendant works on-site during operating hours, providing visitors with access and helping connect those in need to community or emergency services.
Art Director & Designer, Environmental & Accessible Design
Services: Art direction and creative illustration, experience, accessibility and signage design
Client: City of Edmonton (Public infrastructure, parks & facilities). Architectural Lead: City of Edmonton.
Prime Consultant: ISL Engineering. Prime Contractor: Delnor Construction
Community: Central Edmonton community parks (Boyle Street McCauley)
Park Design: Dialog Architecture & Design

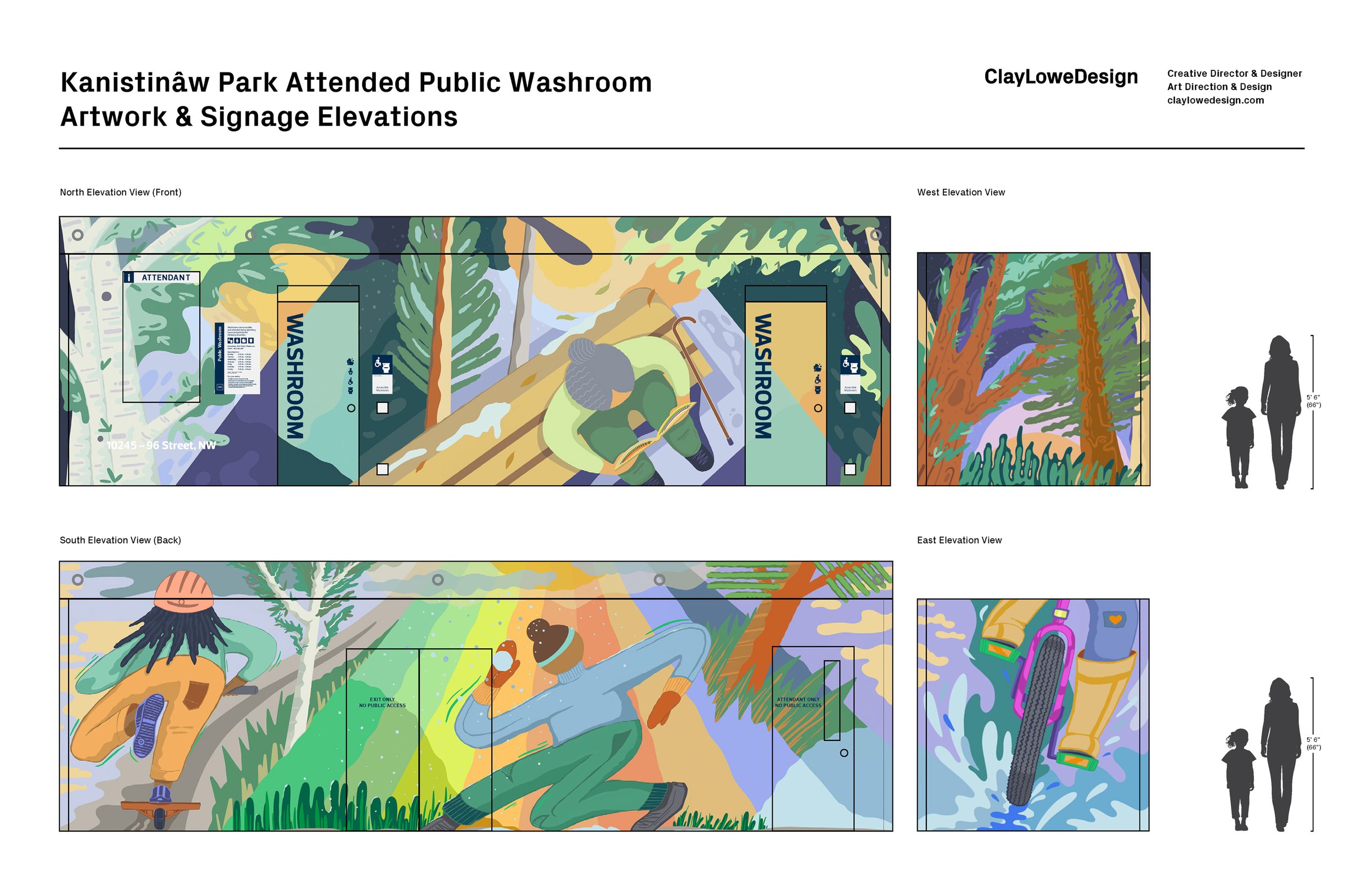


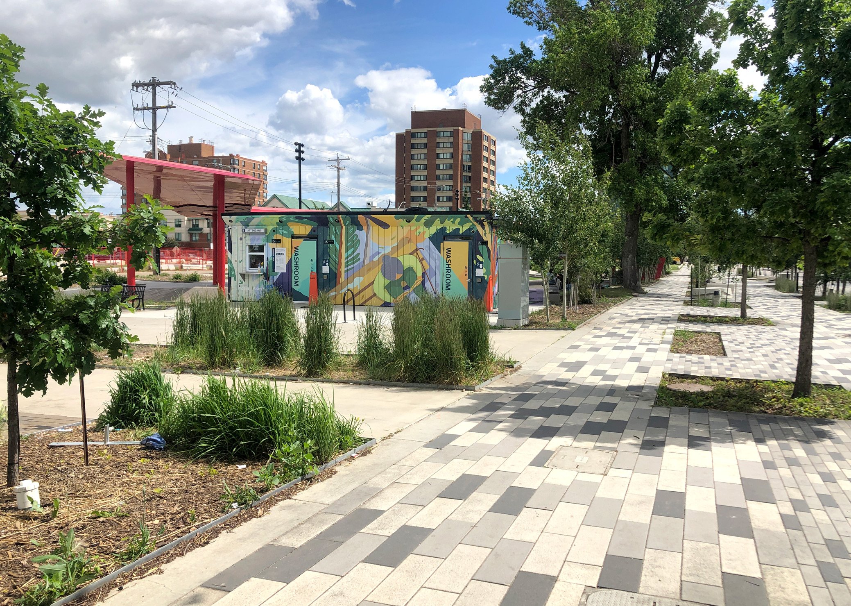
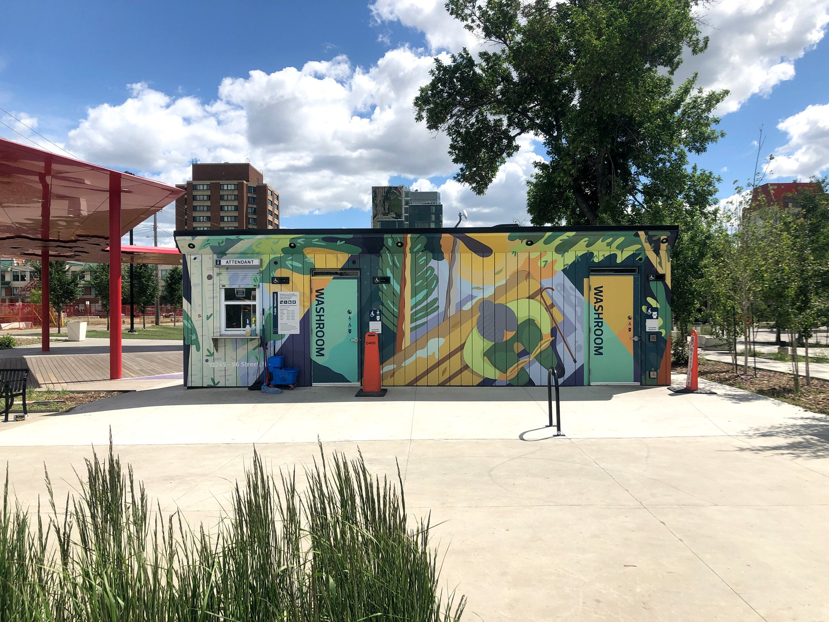

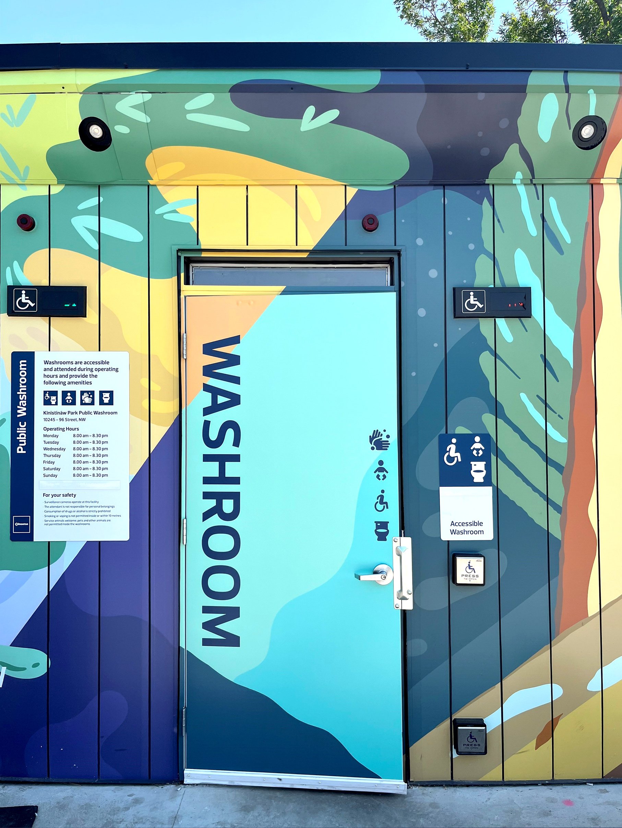
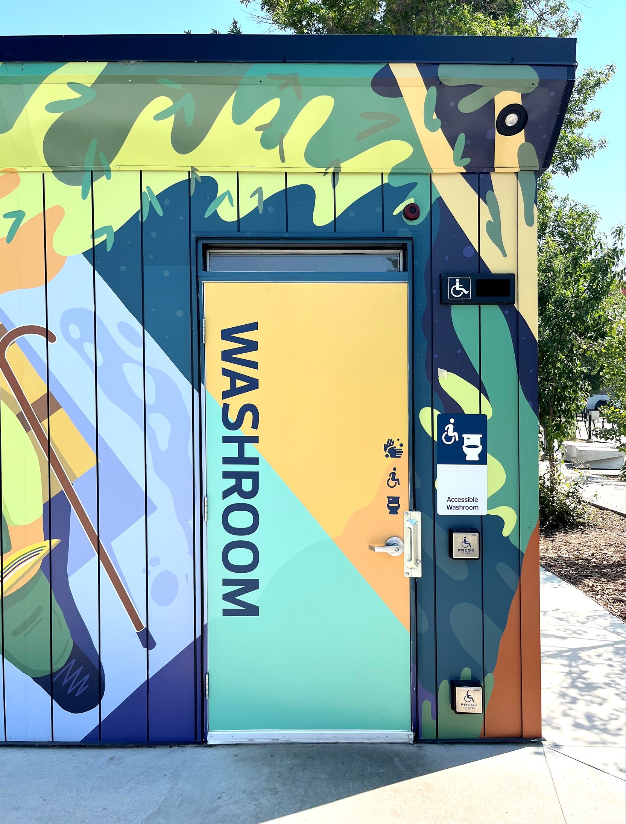


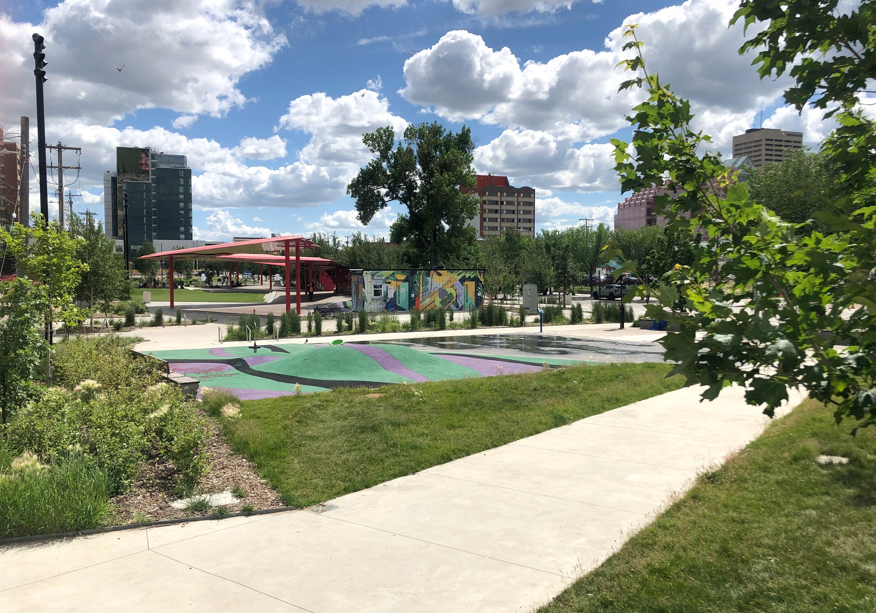
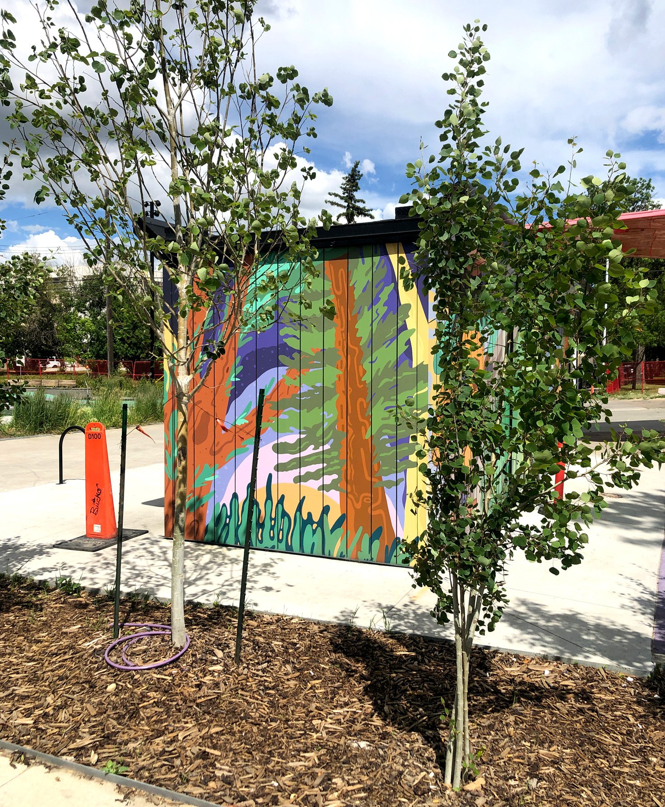


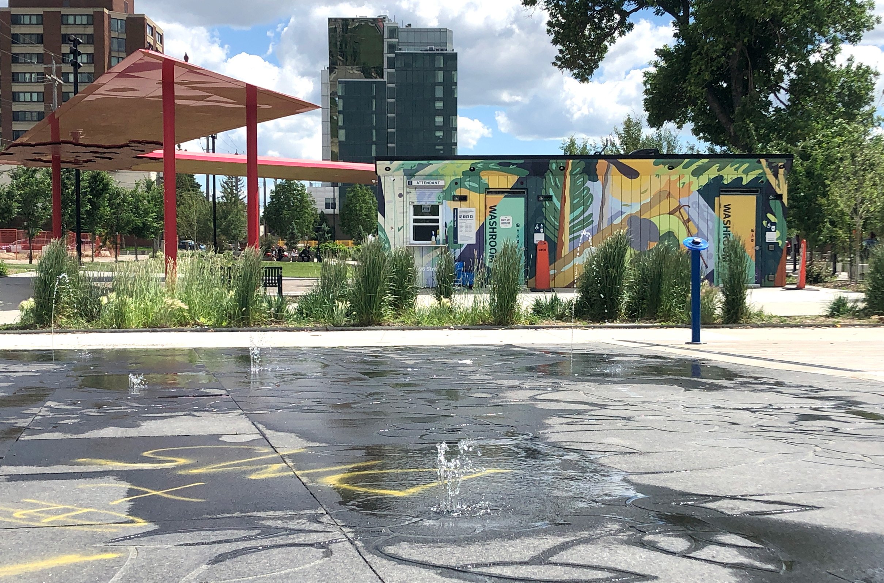

CLD designed the exterior facility signage and interior operating labels to highlight functions and improve accessibility for visitors and service providers. Clay’s human-centred approach and user experience (UX) supported the accessibility design, including uncontracted braille at the doors and interior labels to assist with use and safety.
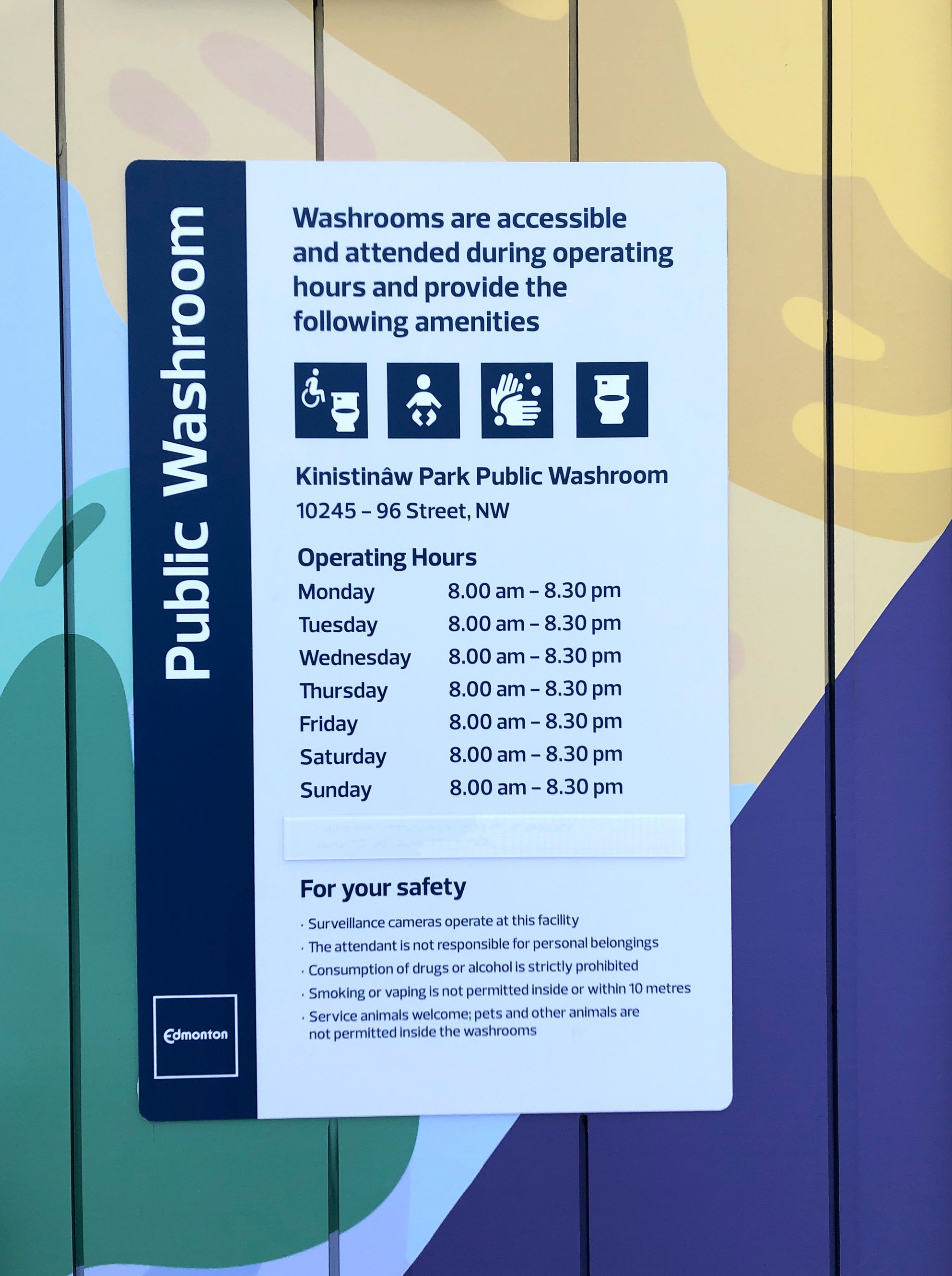
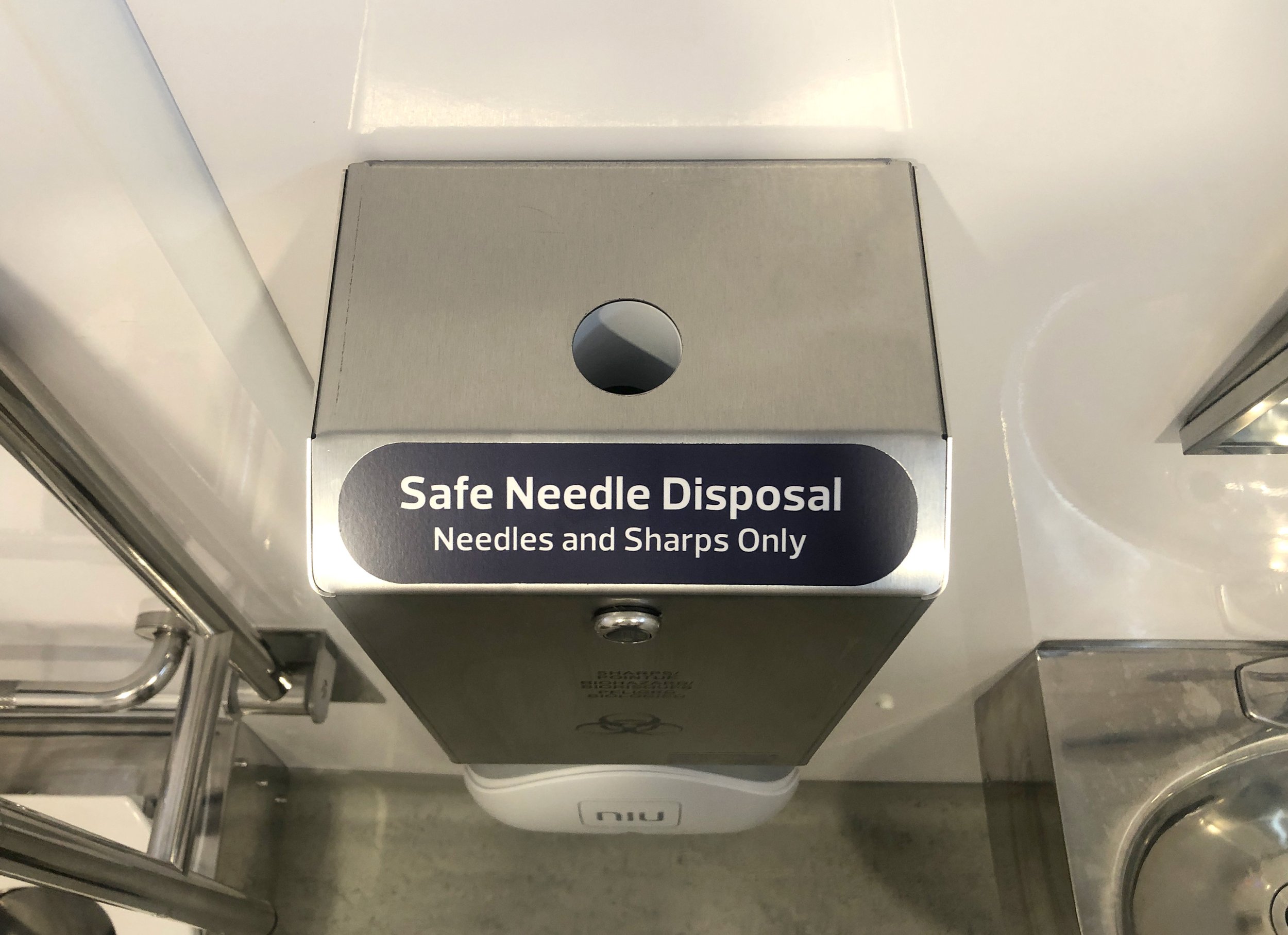
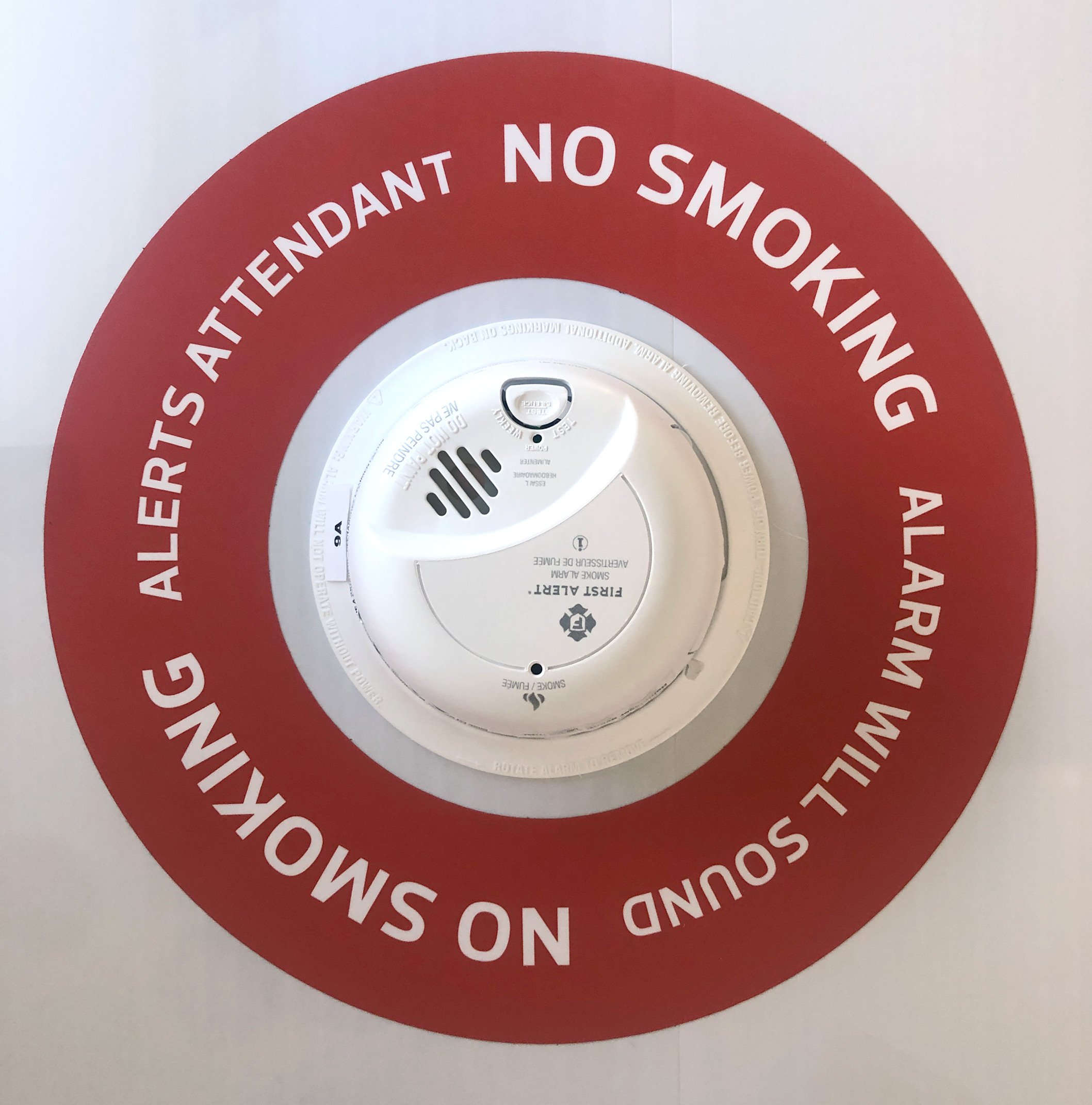
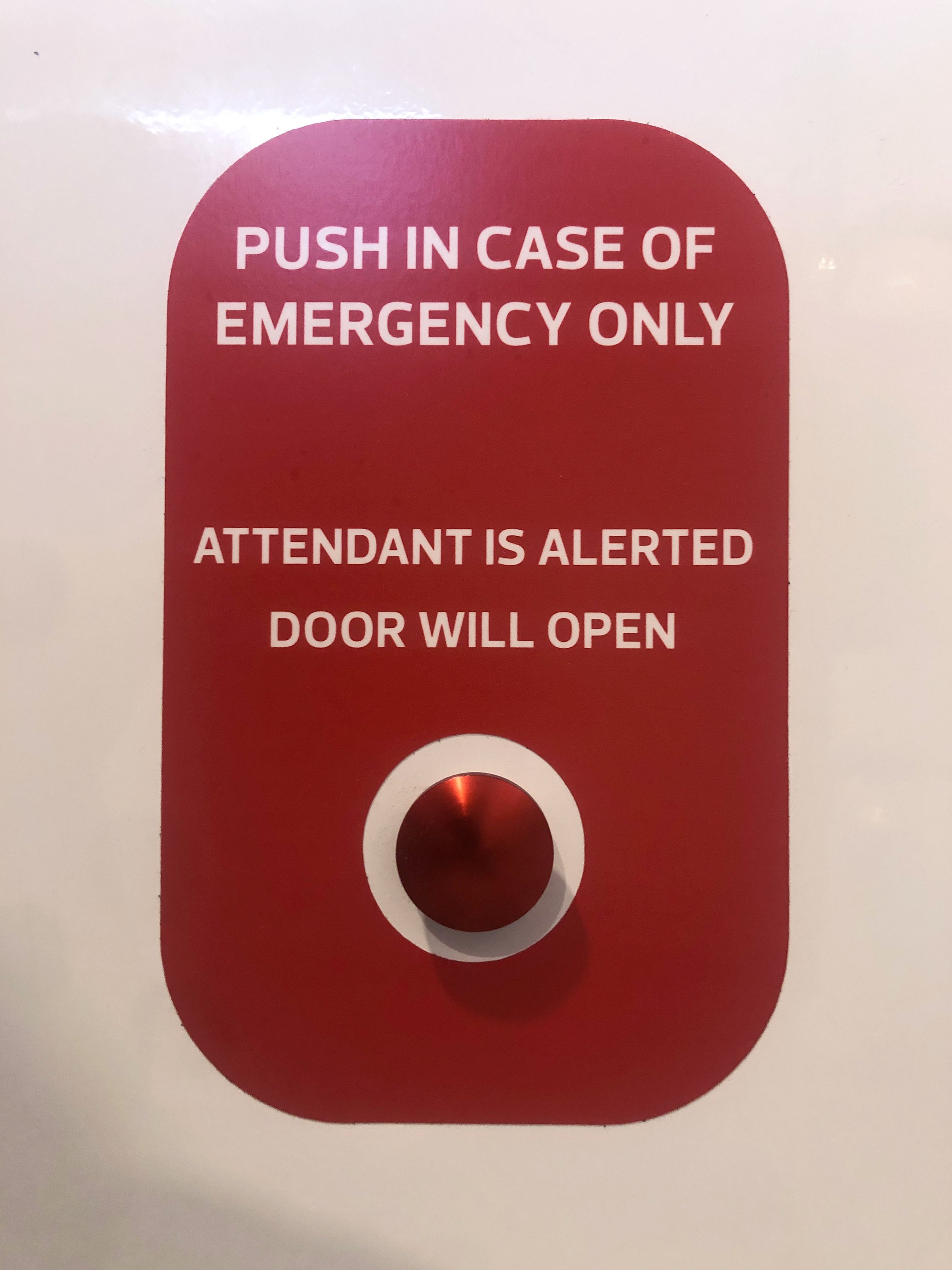

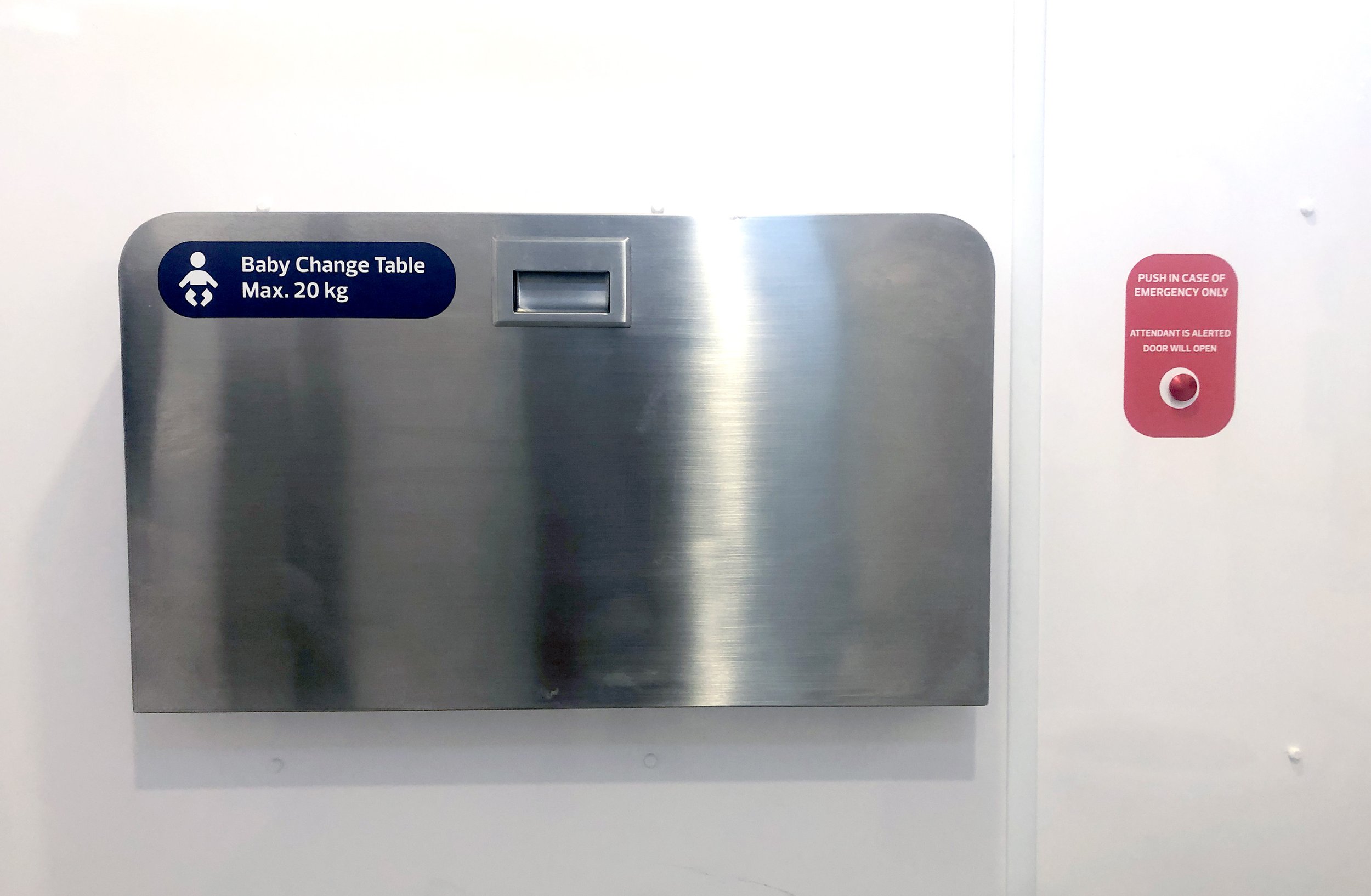

Kinistinâw Park
Kinistinâw Park has distinct landscaping, a covered walkway, recreation and activity areas. The public washroom facility is adjacent to the play and splash parks, which have covered seating, plantings, and bike racks.





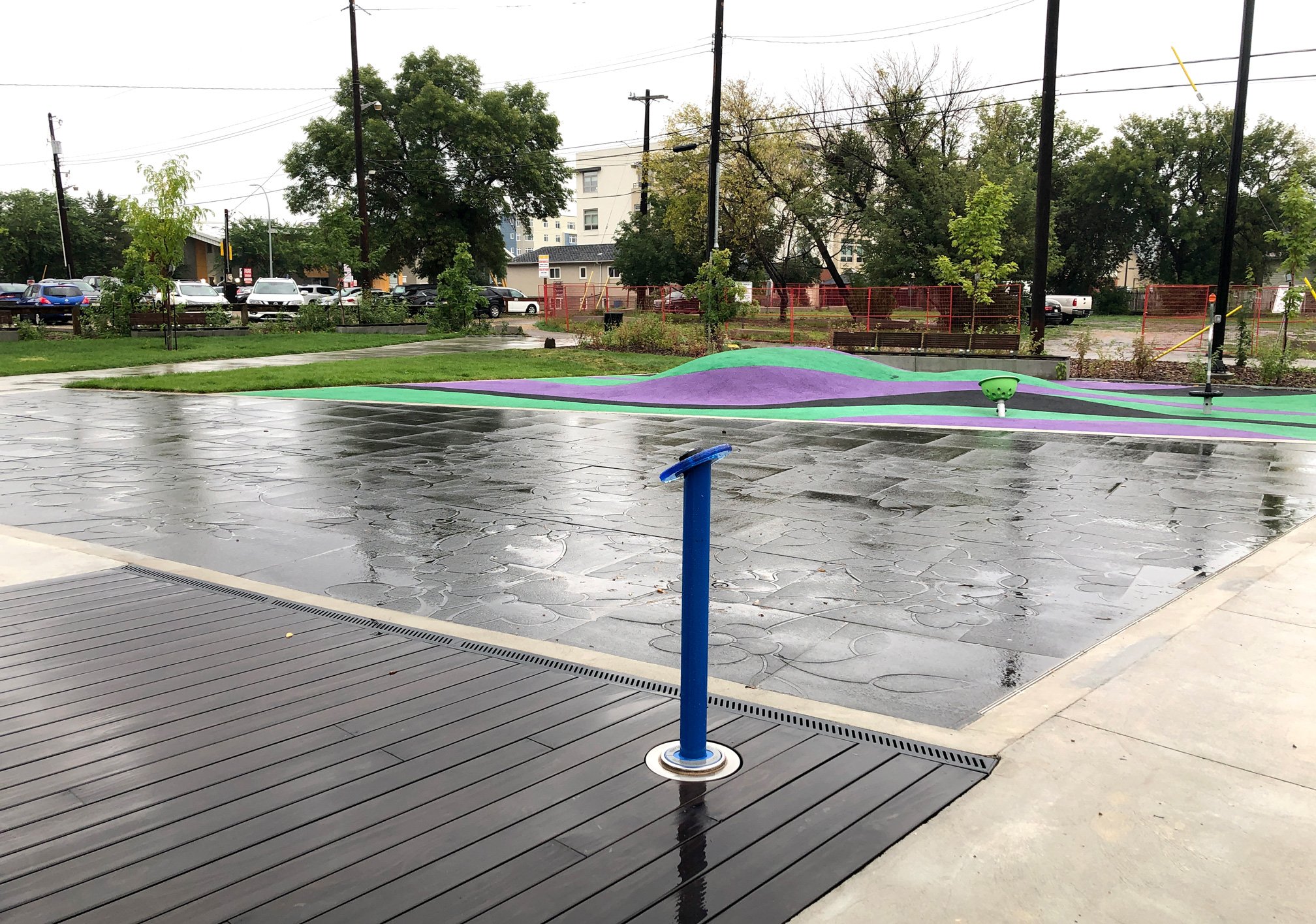
CLD Art & Design Direction
Our inner and outer lives are dynamic and diverse, and the artwork explores this guiding theme through geometric figures, expressive forms, changing perspectives, colours, patterns, and luminosity—in contrast and harmony.
Wayfinding & Accessibility
Art and information are vital parts of the CLD design process. Clay’s research and design processes inform the following approach:
Art As Landmark
Memorable, visually interesting and relevant
Directional Cues
Considered visual information related to needs
Descriptive Signage
Clarifies purpose, safety and procedures
Central Creative Ideas
Aspiring to animate the building surfaces and celebrate common and impactful daily connections with one another and ourselves, Clay chose to anchor central ideas into the art direction represented by key words and images. This concept drawing and these central ideas formed the thesis for his approach, inspired by the boundless imagination and creativity of children’s books.
Diverse
Compassionate
Connective
Committed
Vivid
Thoughtful
Illustration & Process
To illustrate and design at scale, Clay measured the building features and drew detailed elevation diagrams and a series of pencil-sketches for each aspect of the building exterior—then recreated detailed digital art at full scale. These time-lapses are condensed recordings of the drawing process.
Concepts & Content
A "children's book" metaphor as an approach to the illustrations communicates a safe, inclusive space for activity and rest
Apply a cohesive visual in a reductive illustration style and controlled colour palette
Large-scale geometric forms illustrate a cohesive poetic visual expression
Design accessibility signage, including braille at the doors and operation labels that support a human-centred experience.
Visitors will find Alberta roses, braille readers, hand-tattoos, honey bees, patio lights, soccer clears, sudden weather changes, winter boots in early June, pickup basketball and ball hockey games—among the many things Clay loves about Edmonton.
Central Creative Themes
Through design research methods and in person observations, the visual content was guided by these Creative Themes:
Animate the surfaces with illustration celebrating our diverse experiences, activities and connections.
Visualize geometry that converses with the landscape, figures that reflect healthy activity, and visual cues that support accessibility.
Illustrate the artwork in a contemporary style with an inclusive approach and feel.








